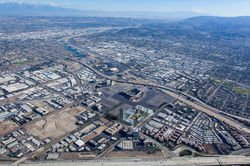 |  |  |  |  |  |
|---|---|---|---|---|---|
 |
LT Platinum Center
Location:
Anaheim, Orange County, California
In the heart of the Platinum Triangle and next to the Angels Stadium, LT Platinum Center will function as a new urban hub for the region.
Our design concept for this multistory mixed-use program is to open the corner, inviting the city in to a multi-faceted outdoor pedestrian shopping and entertainment experience. A series of plazas which will stage various public community events interrupt the linearity of the main pedestrian paths. The programs of hotel, office and residential which sit on top of the commercial podium, are distributed in such a ways as to allow privacy, views, drop-off, and separation in the below ground parking.
The design also takes cues from the origin of the name of Anaheim, which meant home by the Santa Ana River in German, by letting a "river" of people and spaces appear to carve out the project's interior.
The project is only minutes away from Disneyland and the Anaheim Convention Center; it has immediate access to a regional transit center; and it lies at the intersection of four major Southern California freeways, the 5, the 22, the 91, and the 57.
PROJECT DETAILS
-
645, 000 sf (59,000 sq m) site area
-
508,000 sf (47,000 sq m) commercial space plus 400 residential units, 200 hotel rooms, and a 1.5 acre urban park
-
Total investment of about US$ 450 million
-
2-3 levels of retail podium, with residential, office, and hotel above